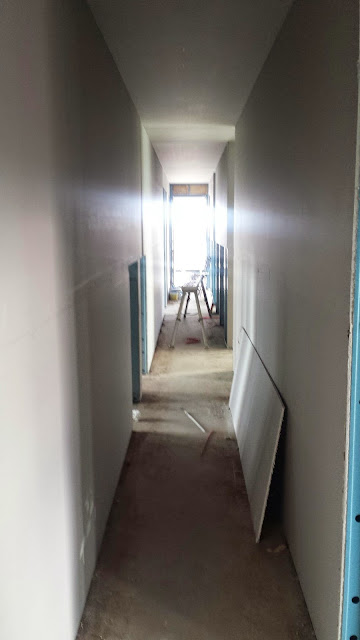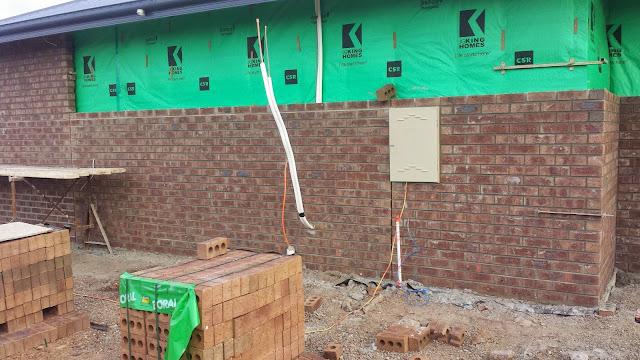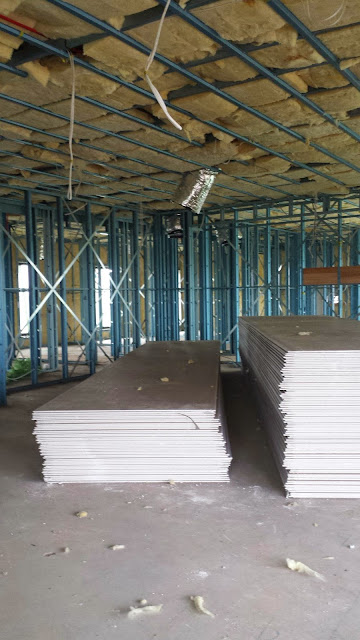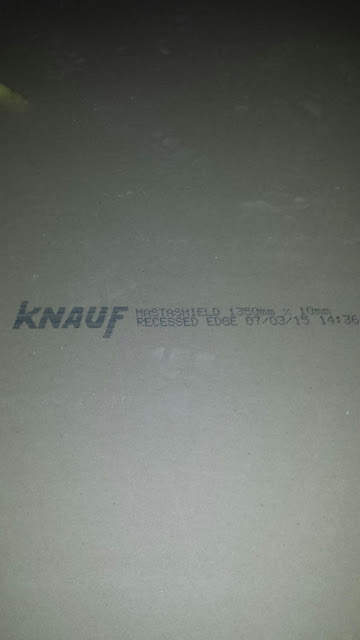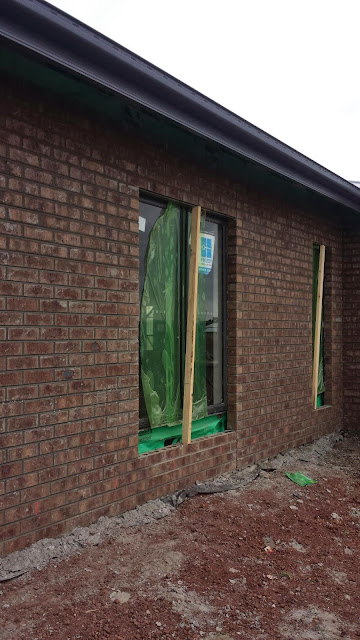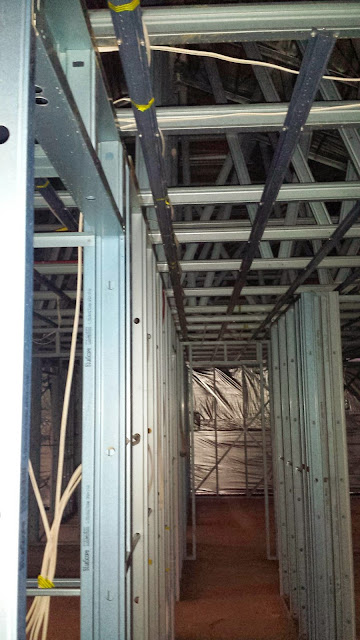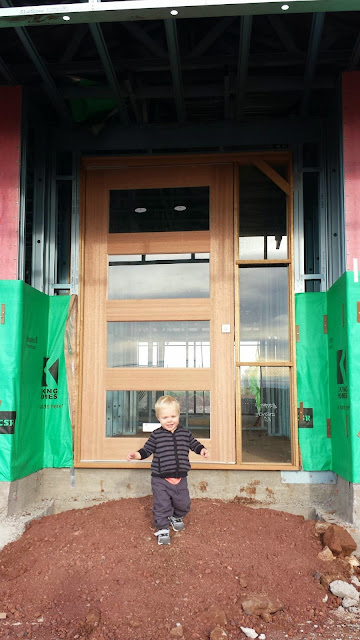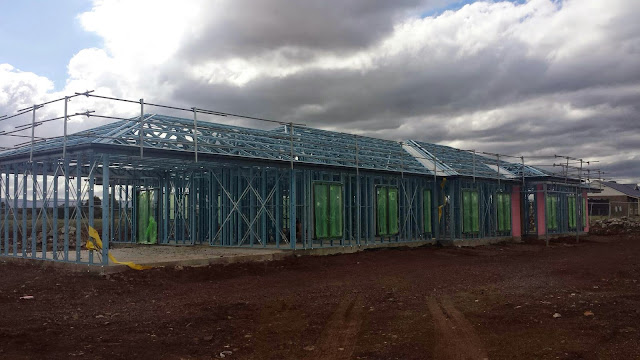More plaster hung today, but still some to go. Plaster has been sheeted on the unbricked garage wall (and also unwrapped/uninsulated) which is concerning as it will get wet if it rains or could take on moisture on a cold night. Will be watching this closley.
Saturday 28 March 2015
More Plaster Sheeting
Friday 27 March 2015
Plaster Sheeting Day 2
I estimate 70% of the house has now been sheeted. Gives us a good feel for the room sizes.
About 30% of bricks have been laid. As said before they are very dark when first laid, but show their real appearance about 48 hours later.
Thursday 26 March 2015
Plaster Sheeting Begins
Plasterers sheeted the ceiling today and made a start on the walls. Bricklayers are going at a steady pace and quality looks great. Bricks have now became lighter as they have dried and we are much happier with the chosen colour.
Tuesday 24 March 2015
Insulation Completed
Insulation has now been completed. Quality seems ok, I filled in any gaps myself (apart from where downlights are to go) this afternoon.
Brick work is coming along, looks to be only two men bricking, so hopefully it will be a well done job, even if that means it does take a bit longer. Myself and my wife are both a bit suprised at how dark the bricks look from a distance, it could also be to do with the mortar we chose.
Plaster is 10mm thick and Knauf brand, along with top coat etc. Plastering yet to begin.
Bricks begin and plaster delivered.
Brickwork began yesturday. Bricks are looking darker than what we had expected, but I did visit site just on dusk. Plaster has been delivered. Insulators were still at site (all 5 of them traveling in the same van) at 8pm and said they would be finished that night. They had a heap of work ahead of them, and I suspect they would not be completed until midnight or after.
On a different note, I had my wife record a 30 minute video of me measuring stud distances and where water and gas piping is located in the house for future reference.
Suspecting plaster will be sheeted today.
Monday 23 March 2015
Update
Tuesday 17 March 2015
Update
Electrcians are revisiting site today. SS has been good with the issues and Switchboard in halllway is being deleted (all circuits will go to meter box as per drawings). A new cable will be run to future shed location and not cut. I have also left a list of other issues, mainly about cable installation, support and damage that could arise when ceiling is accessed after handover. I have contacted Energy Safe Victoria and they have confirmed the electrical works are well below standards.
Scaffolding has been removed as all roof works are now complete.
Aircon is also being installed today. Looking forward to results tonight.
Friday 13 March 2015
Electrical Rough In
The work is very unprofessional, not done to standard and shortcuts are taken wherever possible. They have also installed a second sub board (Switchboard) in our hallway. As I mentioned in the blogs introduction post, I am an electrician myself, but decided to not wire the house myself as I was working FIFO at the time we signed the contracts. The work is the worst I would have ever seen.
An extra we added was a three phase cable to be run from house MSB to a future shed location 55 meters away, which involves running the cable through the house, and then a 30m trench. The cable was ran through the house ceiling yesterday but then CUT to be joined onto the remaining when trench is dug. Very bad practice as joins in electrical cable will eventually be a weak spot.
They have also ran a peak/off peak hot water feed, where the hot water will be Gas boosted (so not required) and a feed to the cooktop which will also be gas and not required.
Cable has also not been secured in the ceiling adequately.
Below is the email I sent to SS this afternoon :
"Firstly we are extremely happy with the quality of other works at site and they all seem to be a A+ standard. Unfortunately the electrical work yesterday does have some issues.
The 16mm future shed mains has been run through the roof to outside of building and then cut. I don't feel happy about this and expected a cable run from end to end without any joins.
Wednesday 11 March 2015
Solar hot water panel installed, installing noggings and aircon update
Solar hot water panel has now been installed.
Being steel frame, it is required to install timber noggins wherever anything heavy will be hung from a wall (such as a TV). I have started installing where needed.
Aircon rep showed up yesturday, and did not fill me with much confidence. Earliest they can rough in is 23rd of March, a date I feel is too late (plaster may be on by then). Could not contaact SS to get a plaster hang date, will try again today.
Saturday 7 March 2015
Roofing Competed, Plumbing Roughed in & Frame Wrapped.
Roofing was competed on Tuesday. No works on Wednesday or Thursday but on friday the following was achived :
Bricks delivered to site
Plumbing Roughed in (both water and gas)
House wrapped ready for brickwork.
External doors installed (including our large hume front door)
So from what I can see, once brickwork is complete the house will be at lockup. Two issues have arisen this week; both issues with my own contractors not the builder
1. My independent inspector carried out the frame inspection and reported an overall high quality job. What he did not pick up though is the incorrect location of the WIL door that Kings have yet to correct. (SS is aware and guarantees me it will be relocated). Because of this im feeling he is not as thorough as I expect and may need to arrange a different inspector for future inspections.
2. Air con contractor cancelled appointment on Wednesday to meet at site to discuss location of indoor and outdoor units, along with ductwork. He has not contacted me since and I have lost alot of faith in the company. I emailed the contractor today stating that the house was nearing lockup. Waiting for response.
Monday 2 March 2015
Colourbond Roof Installation
Colourbond roof 80% installed today. Ironstone colour, same as gutters but looks very different depending on the angle.
Progressing very quick

