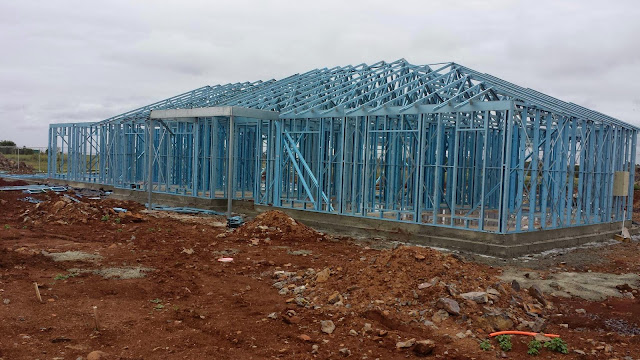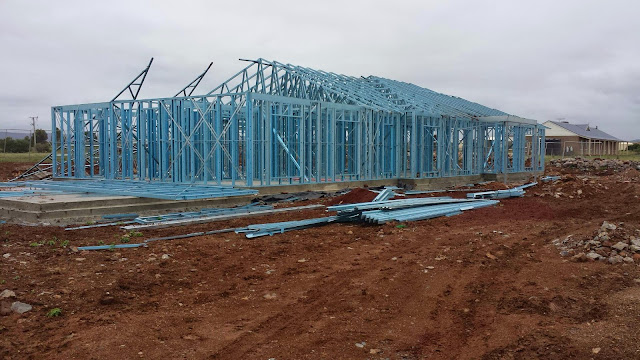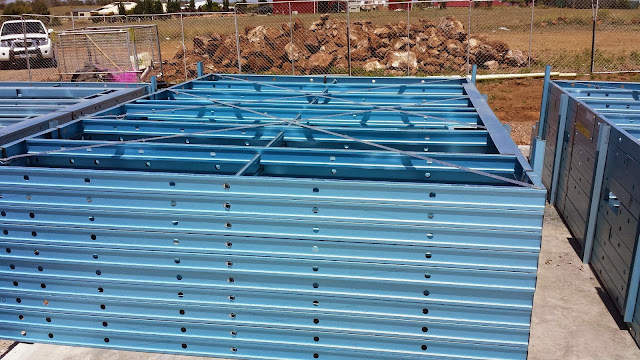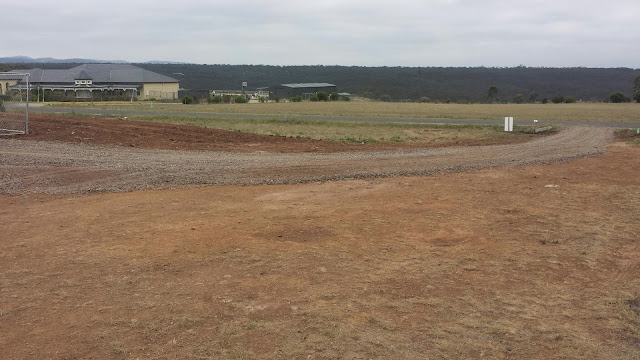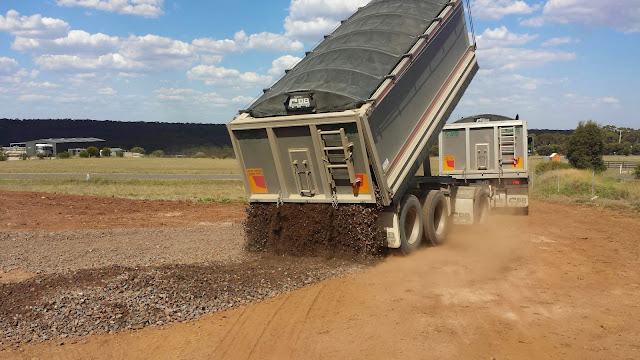I calculated we required about 40sqm of cubic crushed rock to make an access track to the house location as requested by the builder. Frame is arriving monday so only had 5 days to get it done.
The track will eventually be the base for a permanent driveway after the house is built. I decided on 40mm crushed rock (over the standard 20mm) as it is better suited to heavy vehicles.
I suggest anyone purchasing rock or soil in this quantity try organise a truck owner/driver to source directly from a quarry, it halved our cost compared to a local sand and soil buisness.
An old friend owns a Truck and Trailer and I was able to track him down. Was a paid job, but I knew he was reliable and had an account at a few quarrys. He also was able to put chains on this truck and trailer to slowly spread the rock instead of just dropping it in a pile. This will help alot with spreading the rock evenly.
I have a bobcat and operator arriving Sunday morning to do this.
Total cost of the rock was $1000 (53 tones, approx 38m). This took up 2 full truck and trailer loads, delivered in 2 consecutive nights. $300 cash to my old friend for the delivery was money very well spent.






